Manufactured Log Homes
© 2008, Kenton Shepard
Manufactured (sometimes called "milled") log homes are built using wall logs which have been milled to a uniform diameter and shape. 8 inches is typical, but logs anywhere from 6 to 12 inches are not unusual. Manufactured log home may or may not be chinked.
Typical manufactured home look, logs of identical size and shape
Log Profiles
Interface Profiles
Logs often have an interface profile milled into the top and bottom which allows each log to interlock with logs in the rounds above and below. Interlocking profiles add strength to the wall and help prevent air leakage, moisture intrusion and insect infiltration.
Reveal Profiles
Manufactured logs also have reveal profiles. Reveal profiles are the architectural profile of the exposed log interior or exterior walls. Reveal profiles are typically round or flat on the interior, but may also be beveled on the exterior
Here is a chart of common interface and reveal profiles…
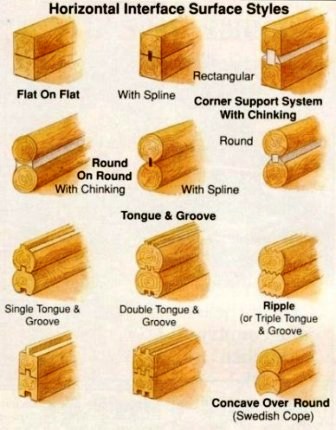
D-LOG
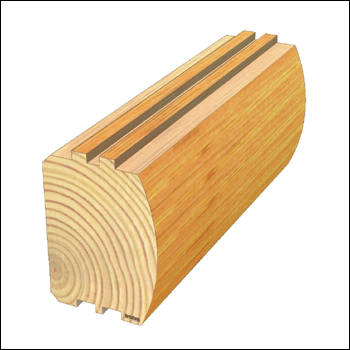
“D”-shaped logs are commonly-used reveal profiles. They allow the installation of a conventional interior wall covering such as drywall while maintaining the log look at the exterior.
Note the tongue and groove profile designed to interlock with logs in the rounds above and below.
This “D” log profile is designed to use a spline between log rounds which fits into grooves milled into the log top and bottom. At the extension the groove will catch moisture and should be probed for decay.
Swedish Cope
This is one of the most common log profiles. Inspectors should watch for and call as a defect logs installed upside down so that the grooves catch water.
Inspectors will often see much shorter log sections used in manufactured homes than are used in handcrafted homes. While logs continuous from corner to corner are desireable, the inspector must show cause to call this out as a defect. "Cause" might be a failure in the wall, a code or engineering with which the home is required to comply which states a minimum log length.
Typically, the log length would recieve no comment in the inspection report on a manufactured home.
Laminated Logs
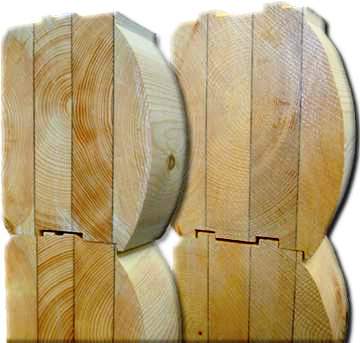
Laminated logs are manufactuered by gluing dimensional lumber together to form a laminated beam, similar to a GluLam and milling the resulting beam to a log profile.
All photos not cited are by Kenton Shepard




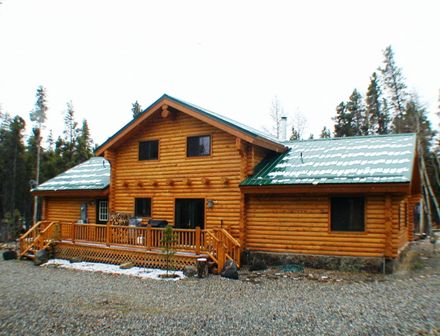
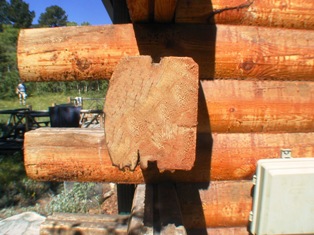
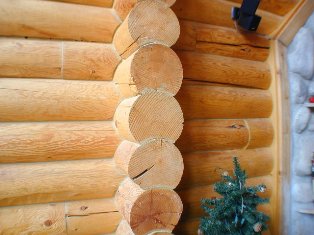
No comments:
Post a Comment